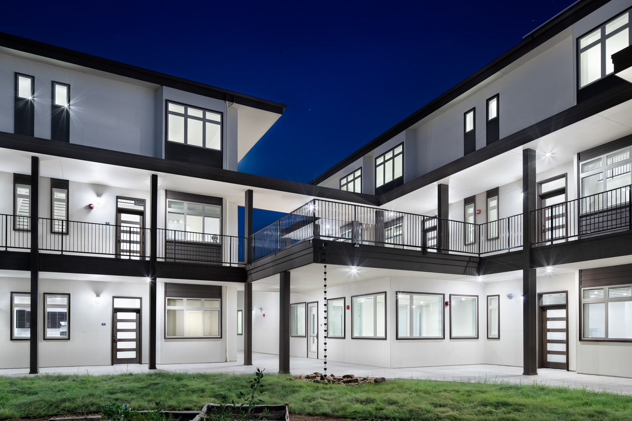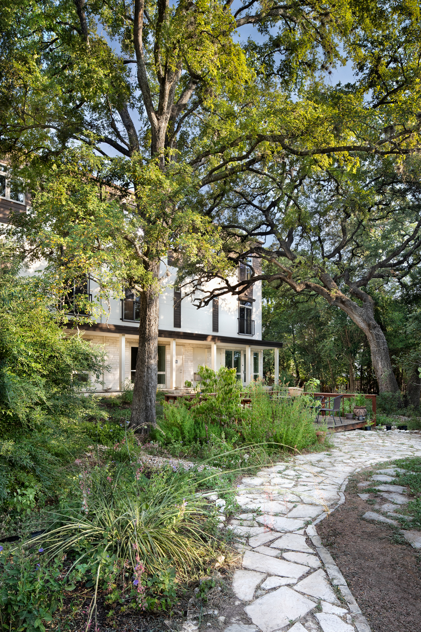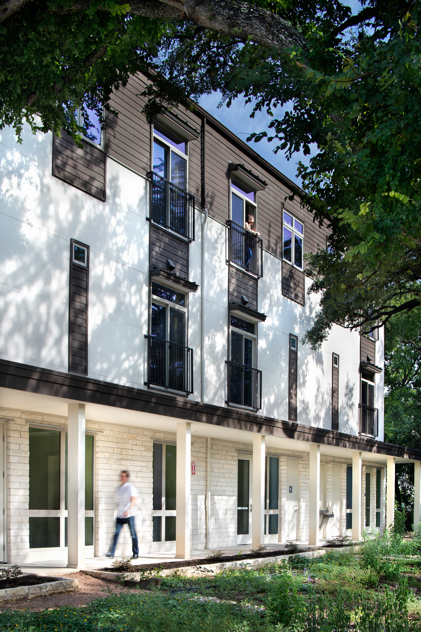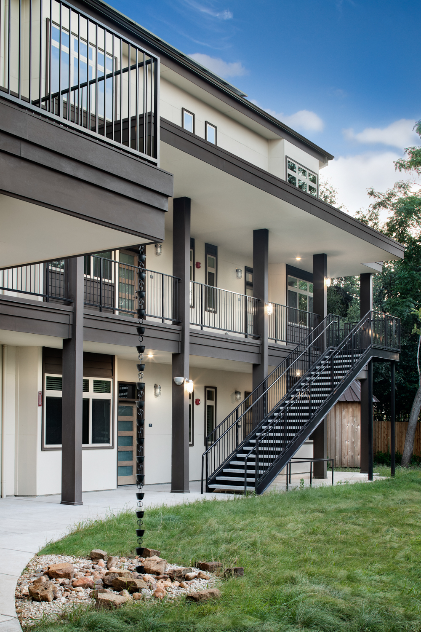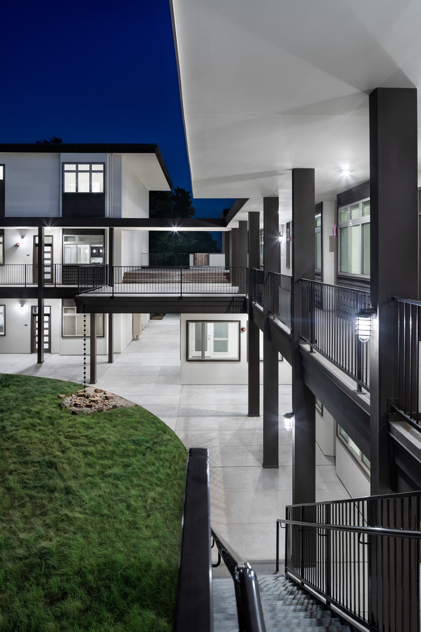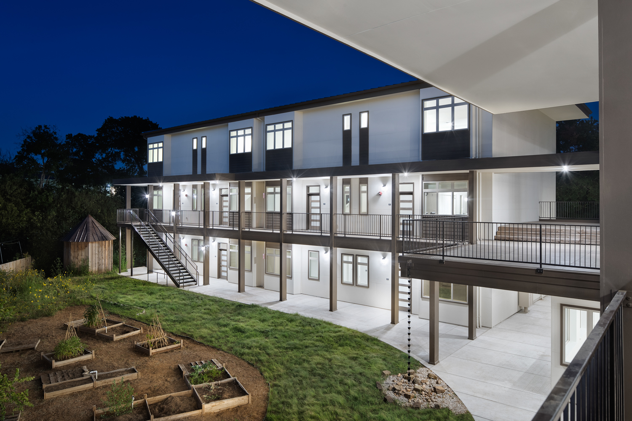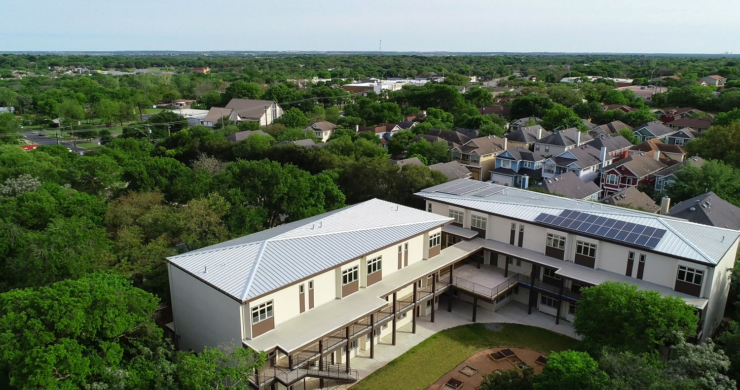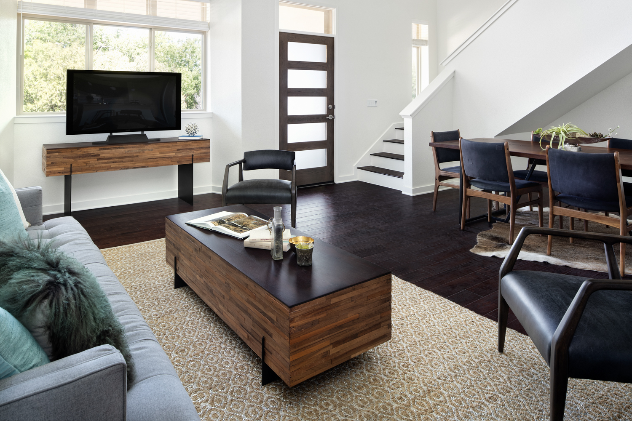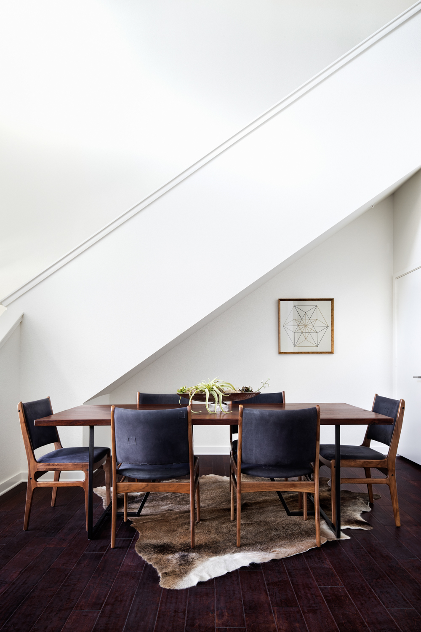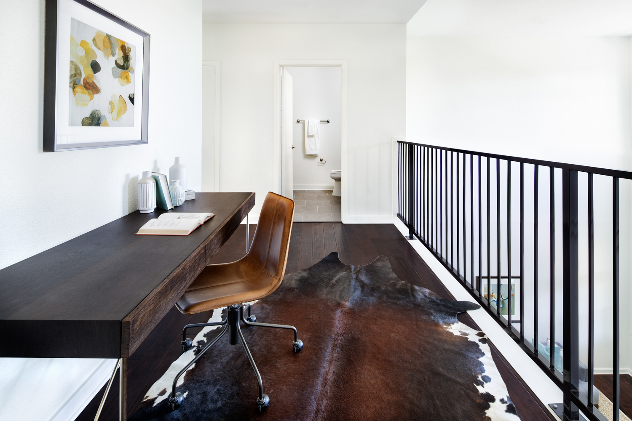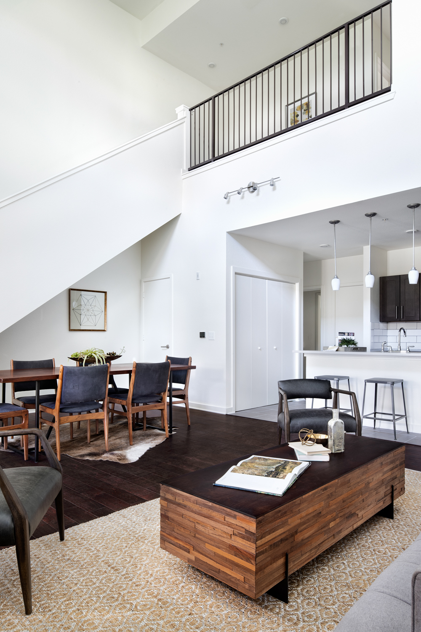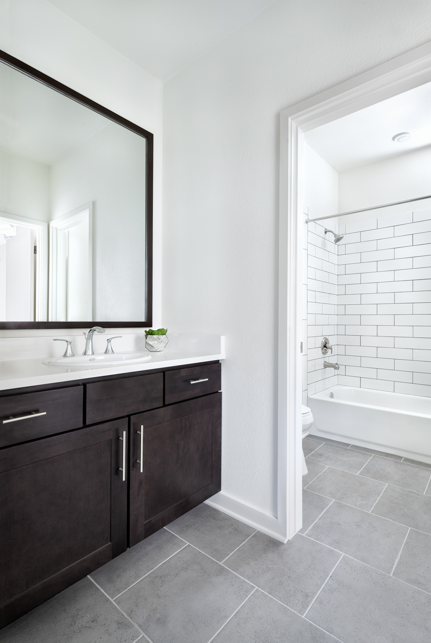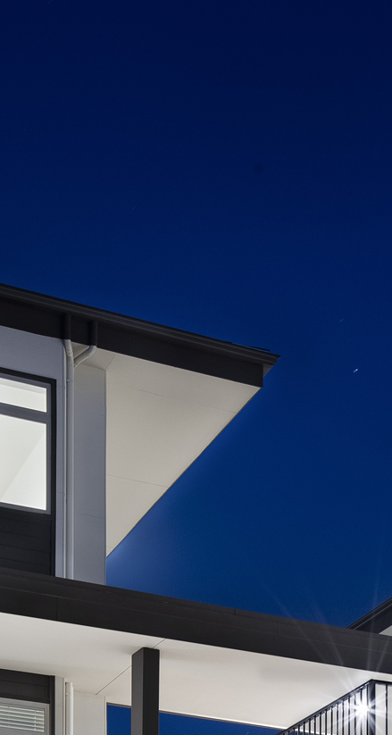
Located in an up and coming area of South Austin, the dynamic concept for this mixed-use project is “Intentional Living”. Similar to co-housing, this project aims to take advantage of the excess capacities of overlapping programs and shared uses to foster a more sustainable lifestyle among its 14 residential suites. The roughly 22,000 sqft complex consists of three stories of apartments, amenity spaces, and leasable offices grouped in two wood frame buildings arranged to shade a triangular courtyard. The complex is designed to meet the Austin Energy Green Building 4 Star Certification. The main apartment cluster has space designated for a solar array and integrated water harvesting. There is also be an amenity space designated for gatherings, exercise classes, lectures etc. The existing 4000 sqft professional office building will remain and will continue its current use but will also integrate the administrative offices for the new development. The site plan has been designed to to minimize impervious cover, protect the existing heritage trees on the property, and encourage pedestrian use, bike transportation and car sharing.
Austin Green Award Recipient 2018
Architect: Clark Richardson Architects | Site Planning: Clark Richardson Architects | Interior Design: Clark Richardson Architects
