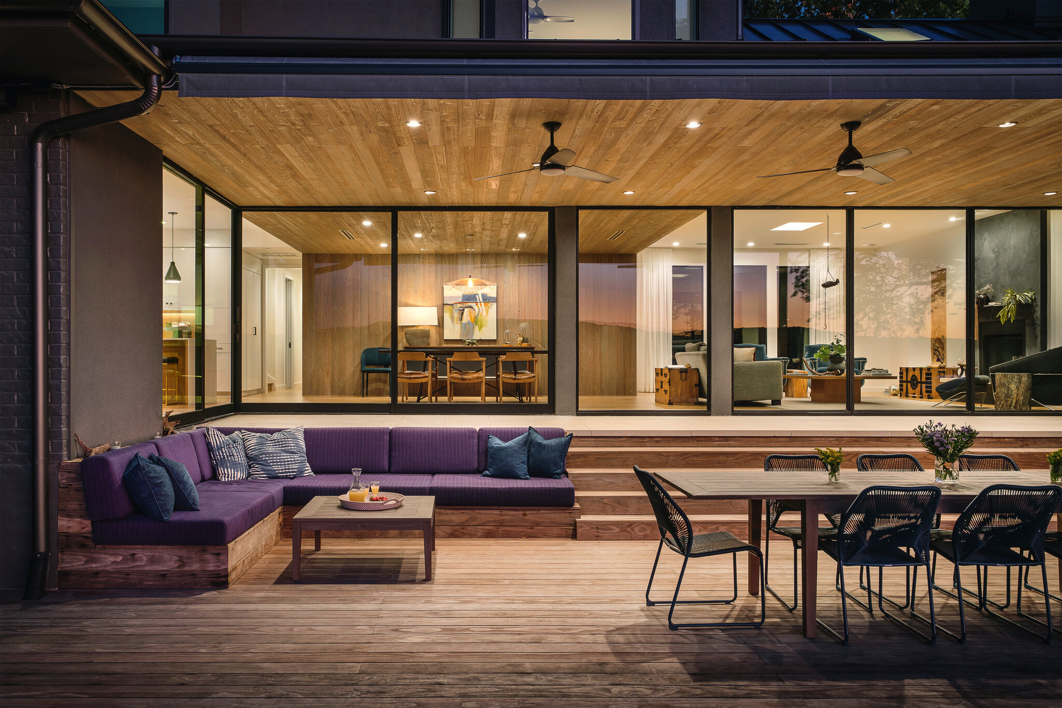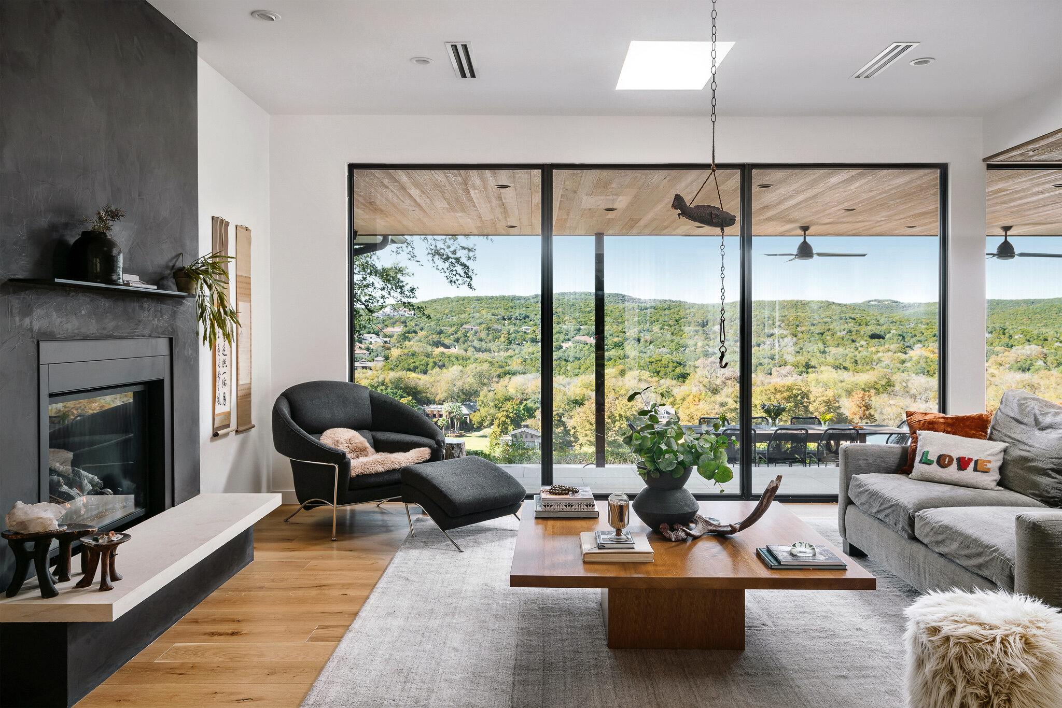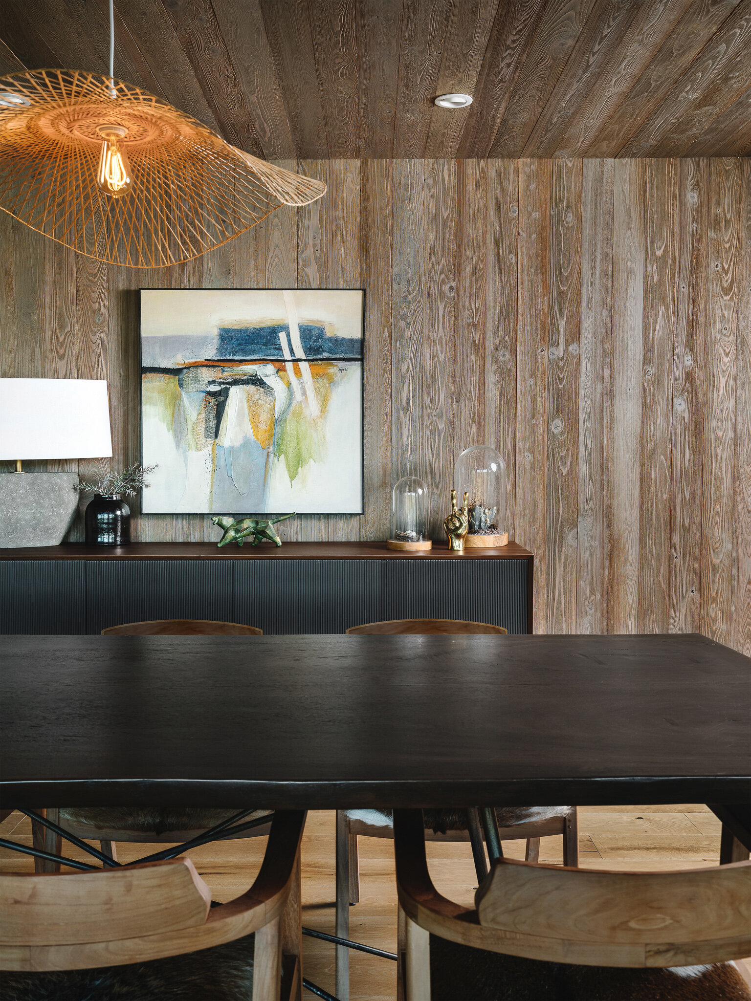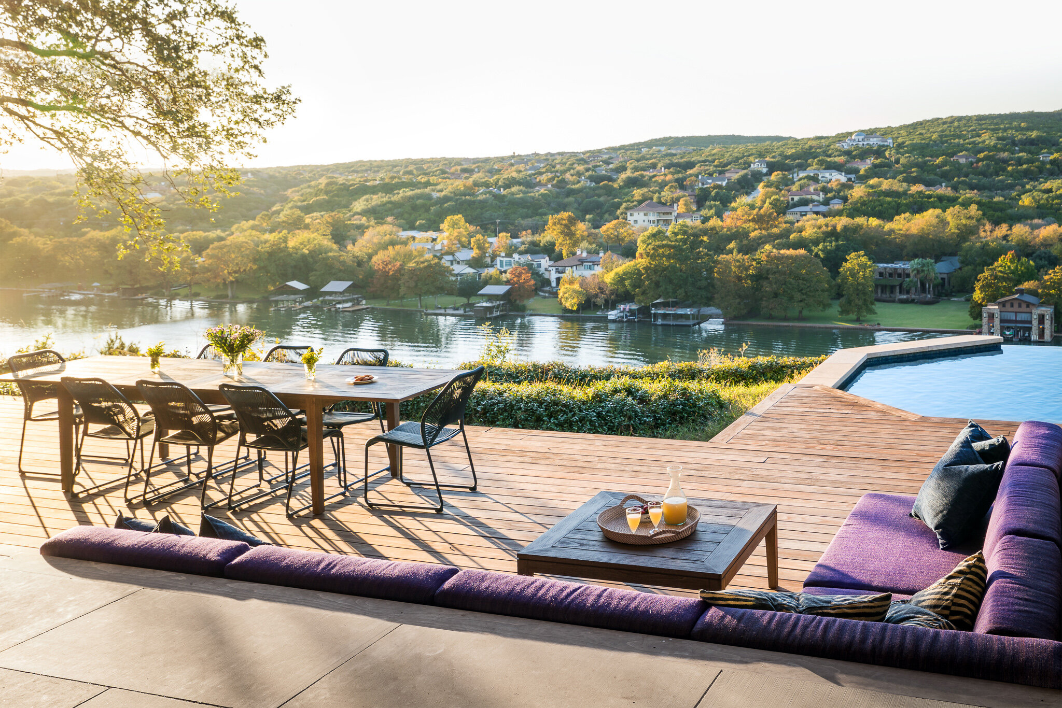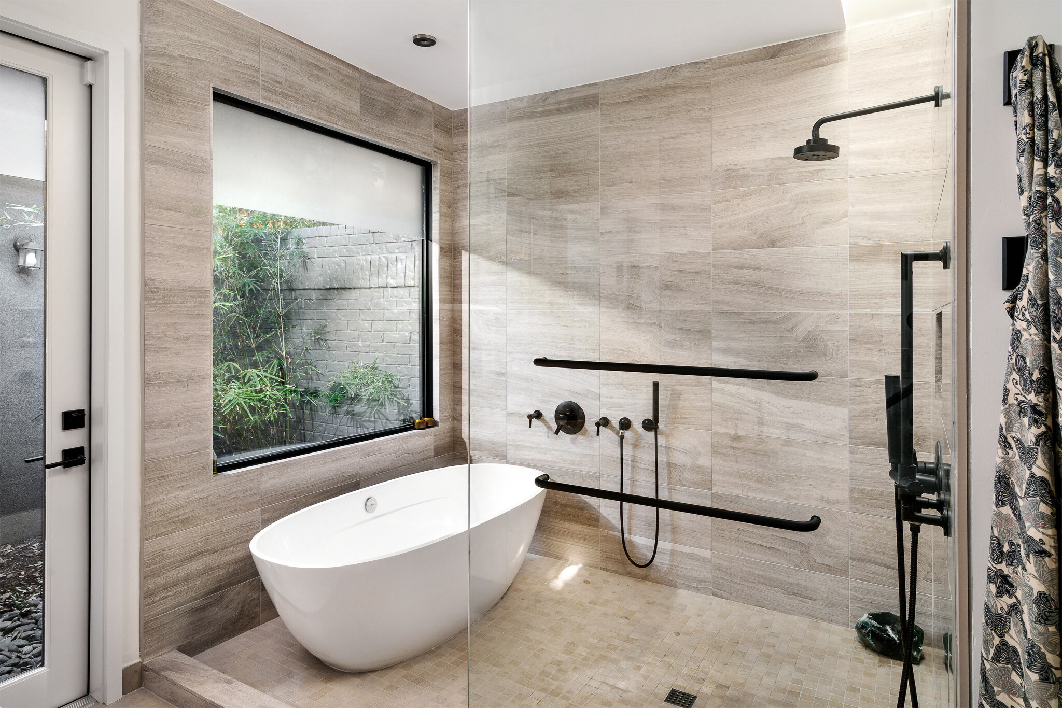
Whole House Renovation & Addition
The Aqua Verde Residence Project transformed a traditional house into a modern, 21st century home. With past century finishes and an archaic configuration that stymied spatial interaction and expansive views, the house required a thorough rethinking. The principal maneuver established a transversal axis, creating communication amongst the three principal communal spaces of the house: living, dining and kitchen. This intervention also allowed for greater appreciation of the river below and hills beyond. Furthermore, private spaces were rearranged and updated to provide comfort, luxury and spatial efficiency. On the second floor a new ample game room added square footage to the existing house.
Photos: Chase Daniels
Architecture & Interiors: Clark Richardson Architects
