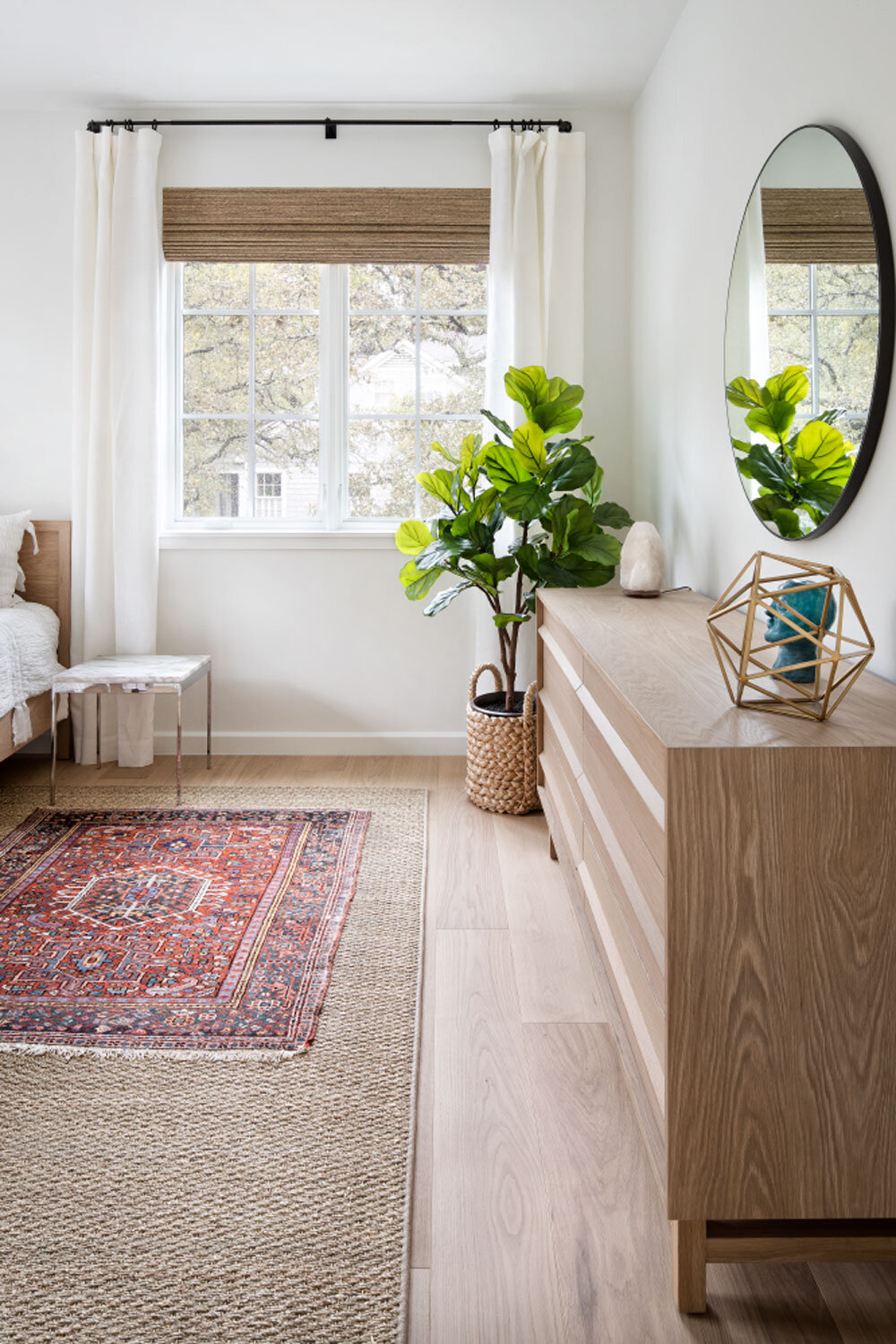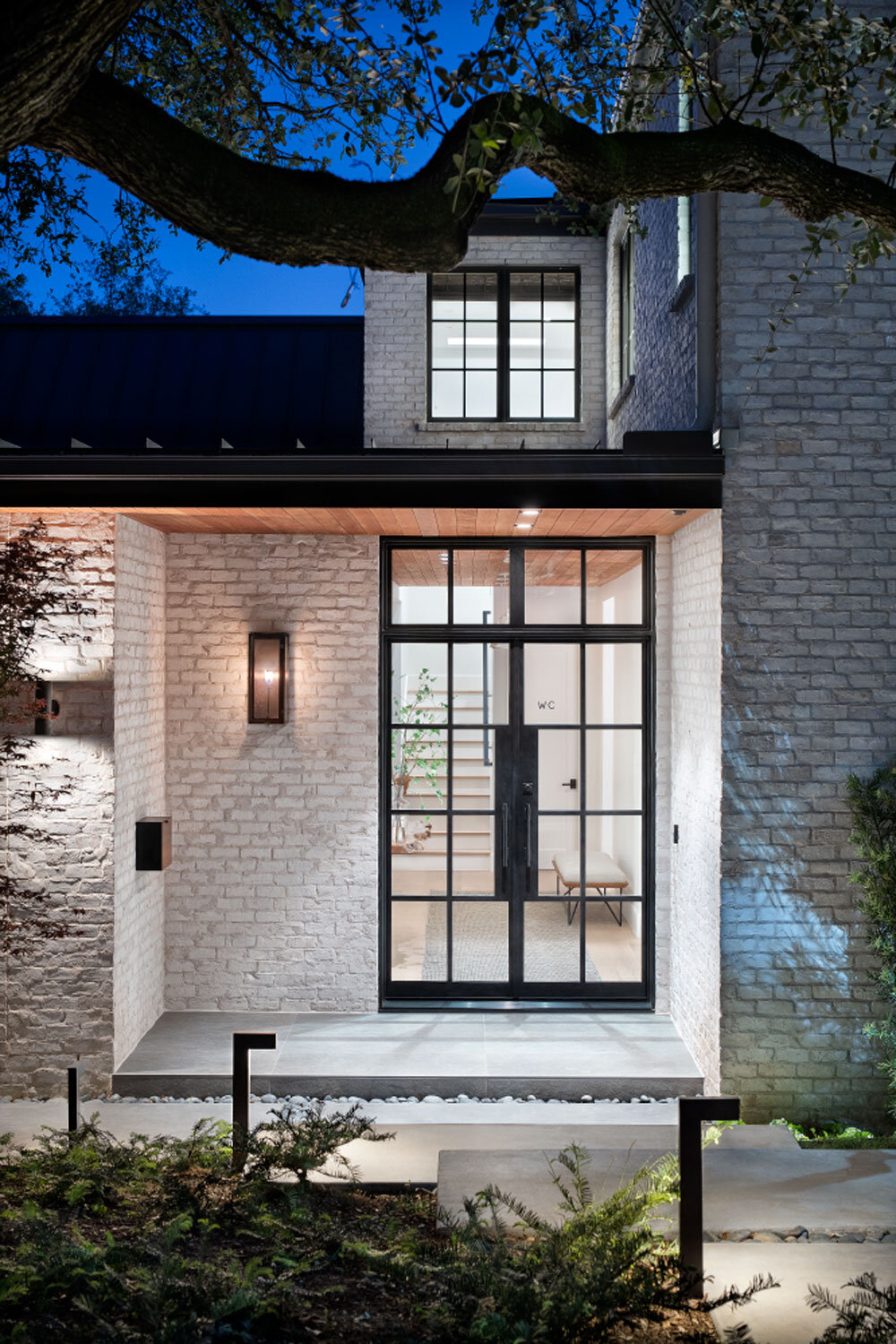
New Construction
Our Robinhood Residence is a two story, new construction home located on a corner lot in the Tarrytown Neighborhood of Austin, TX. The white masonry clad residence is deftly woven into both the network of mature oak trees surrounding the site and with the natural grade which falls from the street diagonally through the lot. The house is designed with a substantial ground floor principal suite which culminates in both a vaulted principal bath and vaulted principal bedroom looking out to the rear yard. The second floor frames views into the mature tree canopy on site and hosts two additional bedrooms and a second living space. Interior spaces flow gracefully between programmatic elements punctuated by warm material selections and ample natural daylight.
Photos: Paul Finkel, Piston Design
Interior Selections: Essential Elements Interiors


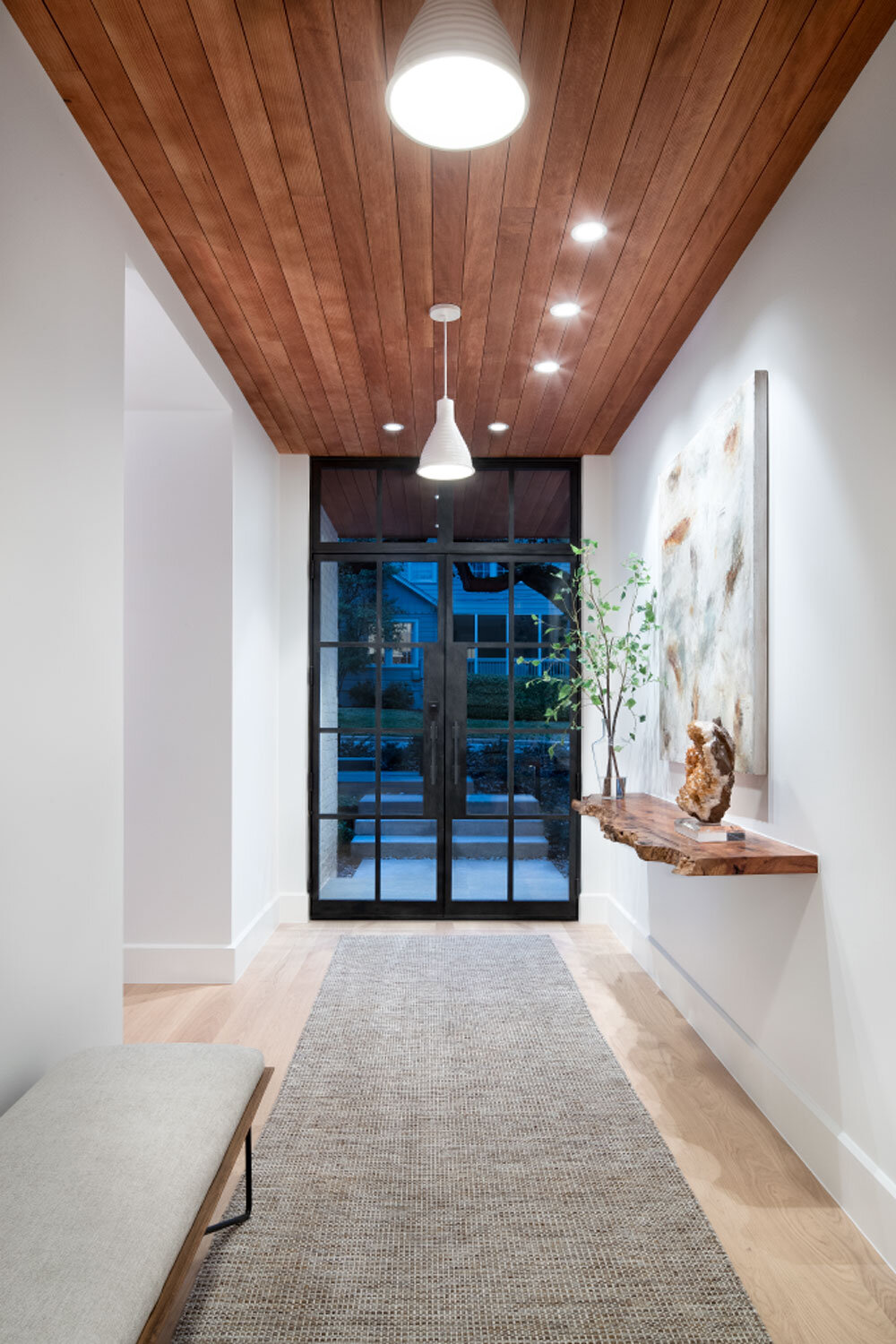
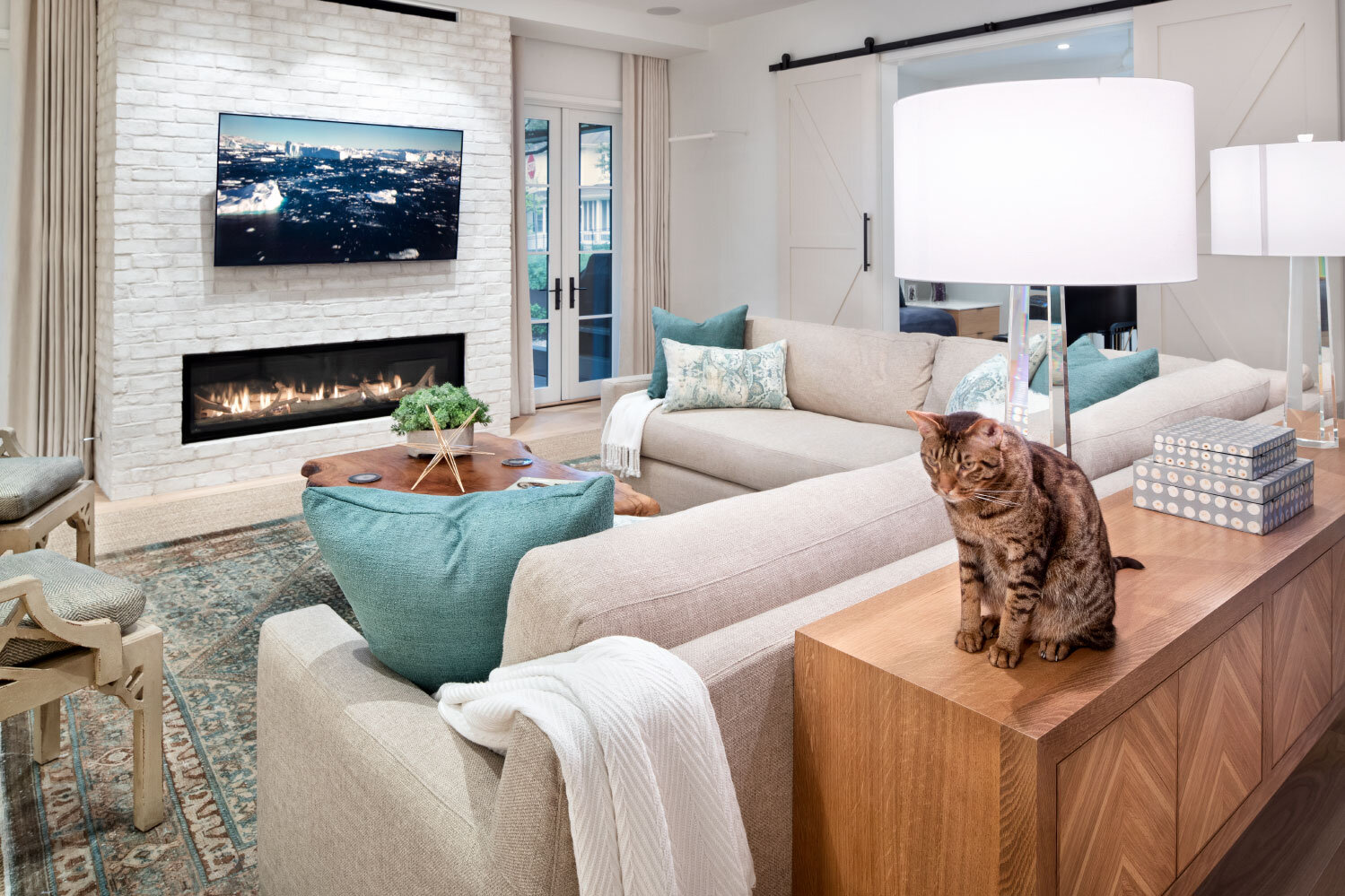










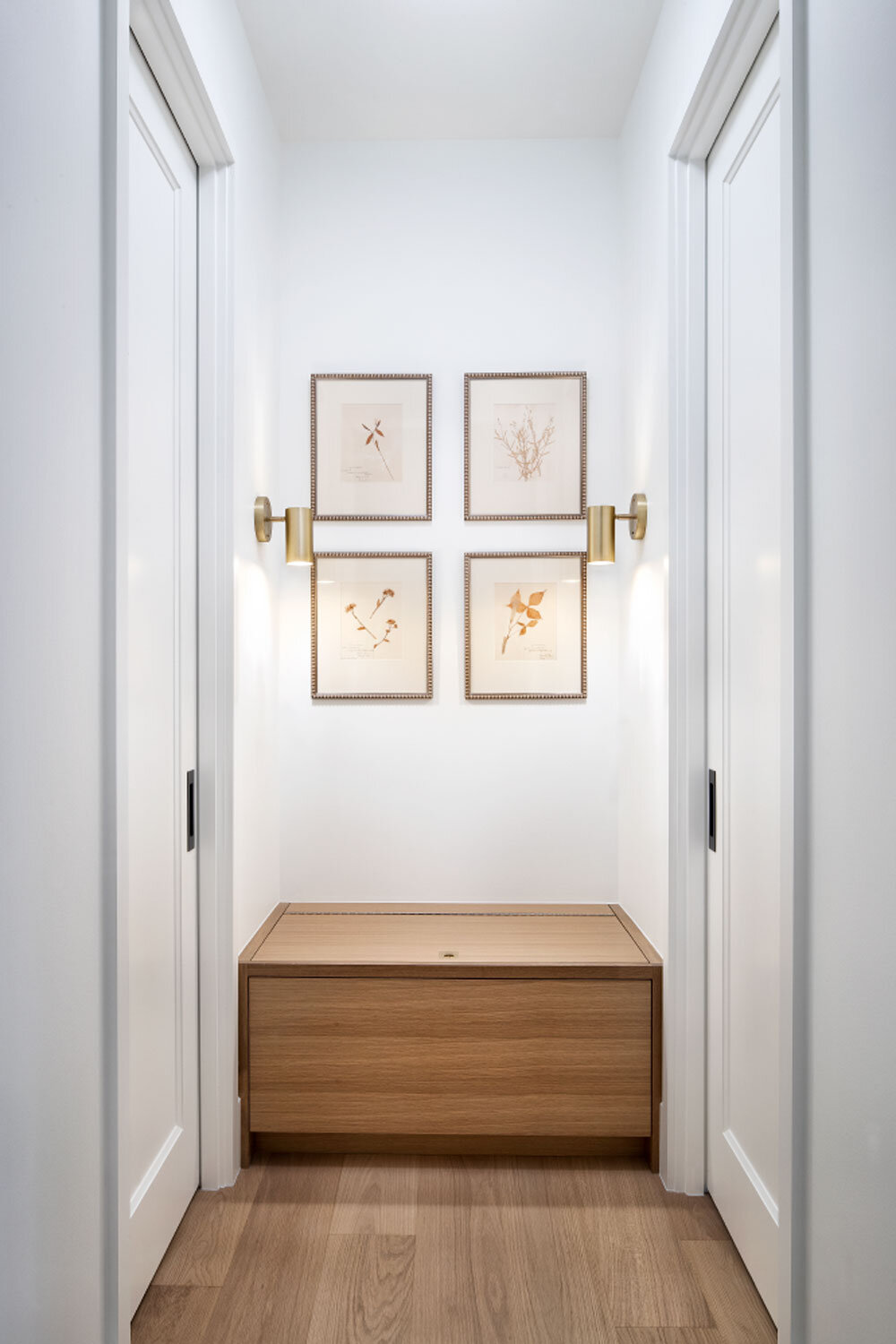







Second Floor Hall

