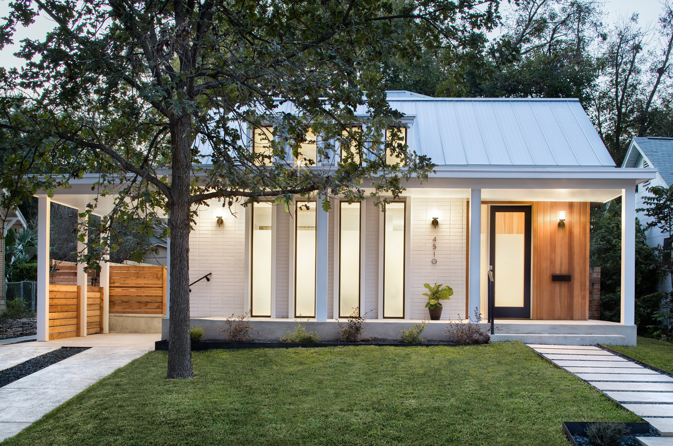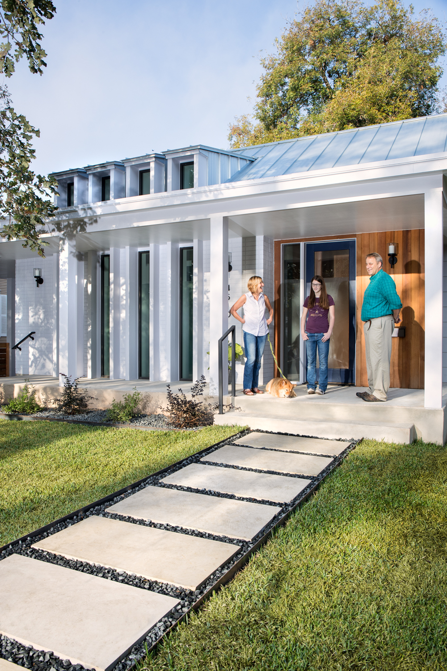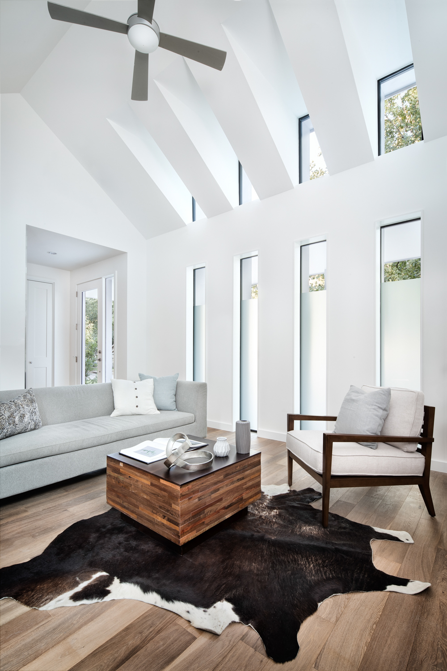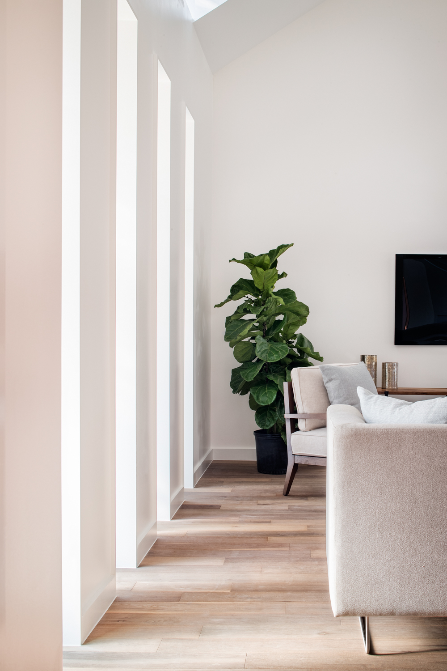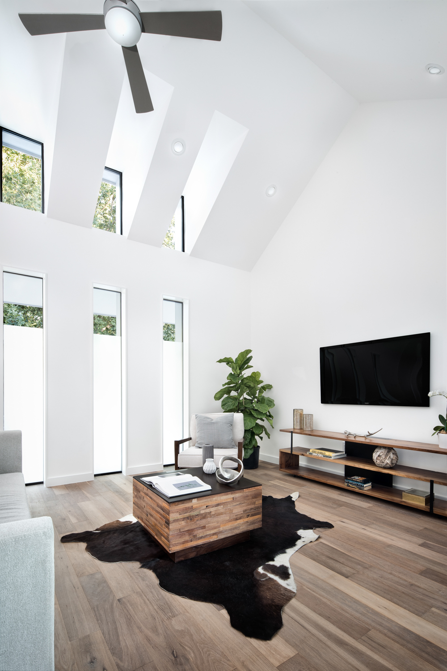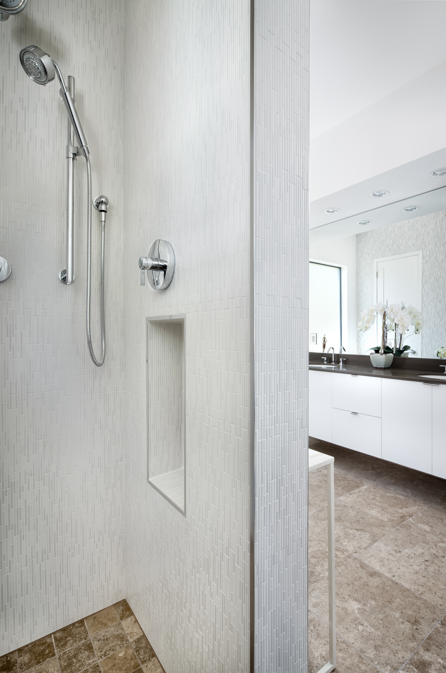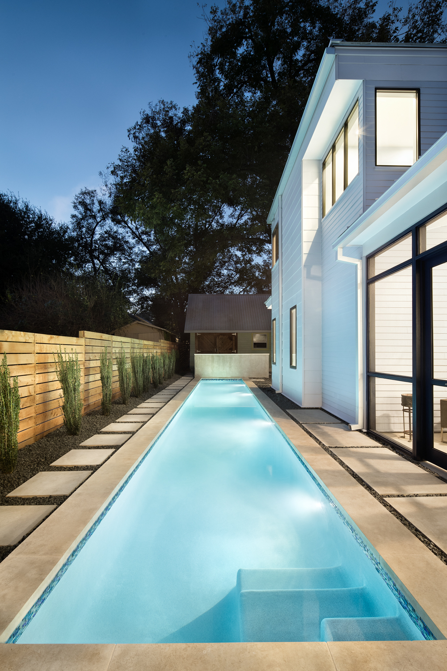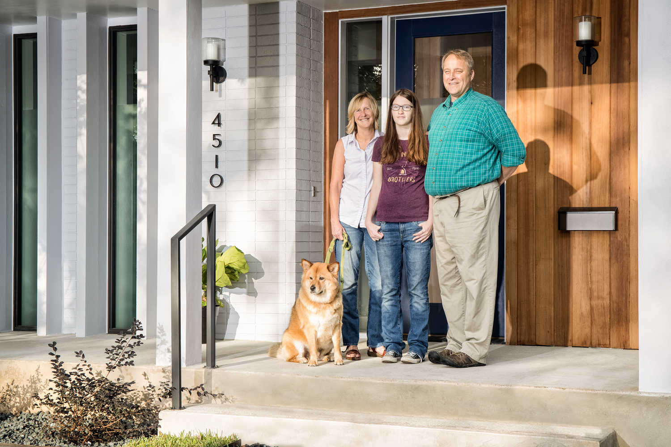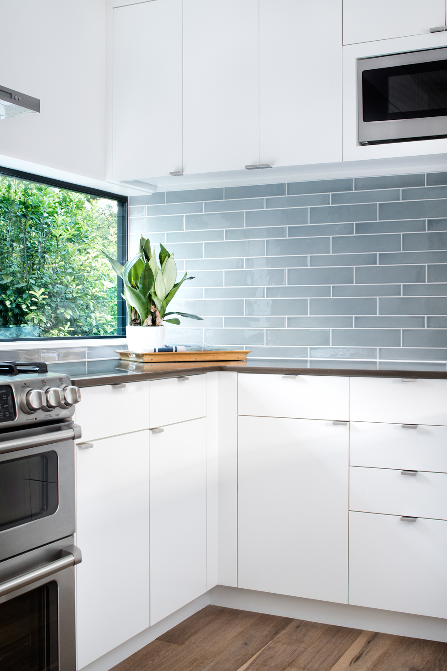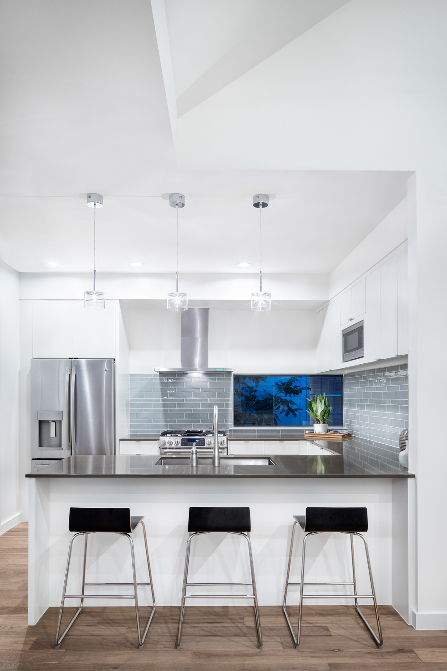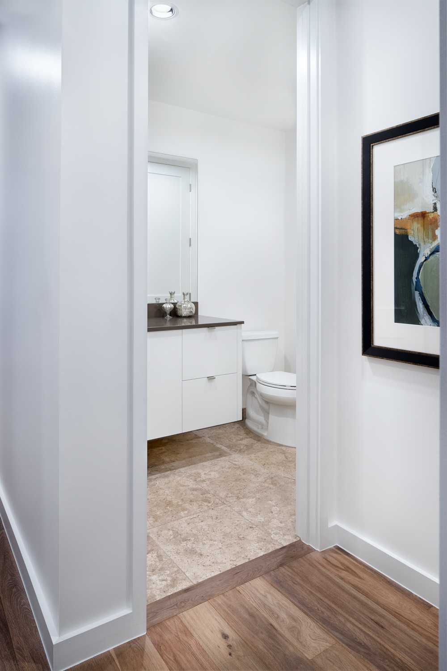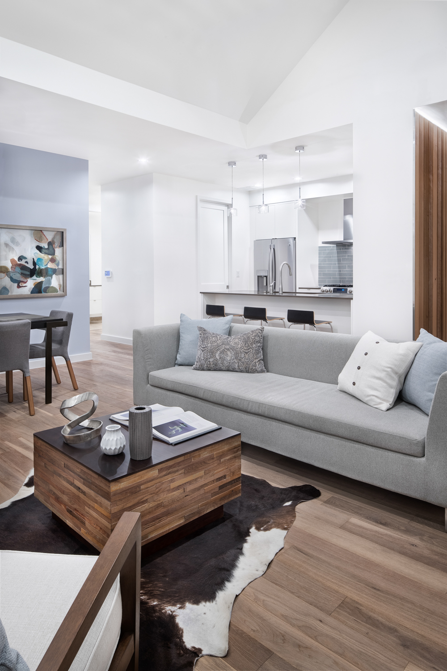
New Construction
Clark Richardson Architects took a staged approach to the design for long time Austin residents, Kathy and Randy, by providing a front living space volume that was one story and gabled and a setback rear two story bedroom volume. The two were connected by a covered screen porch and the secondary spaces of the house like the pantry, laundry and powder room. From the street, in true Hyde Park style, a long porch greets the neighborhood punctuated by more modern vertical windows which penetrate the painted brick portion of the facade up into the vaulted space of the front living room as dormers. Visitors approach the front porch and are guided to a recessed cedar clad entry and vestibule before entering the main space. Once inside the space unfolds into an open floor plan arrangement with the living and dining opening to an interior screen porch and linear lap pool which runs the length of the south side of the residence. The two story portion of the residence consists of the master suite on the ground floor and above it two bedrooms and a hidden deck tucked behind the living room volume.
Photos: Piston Design
